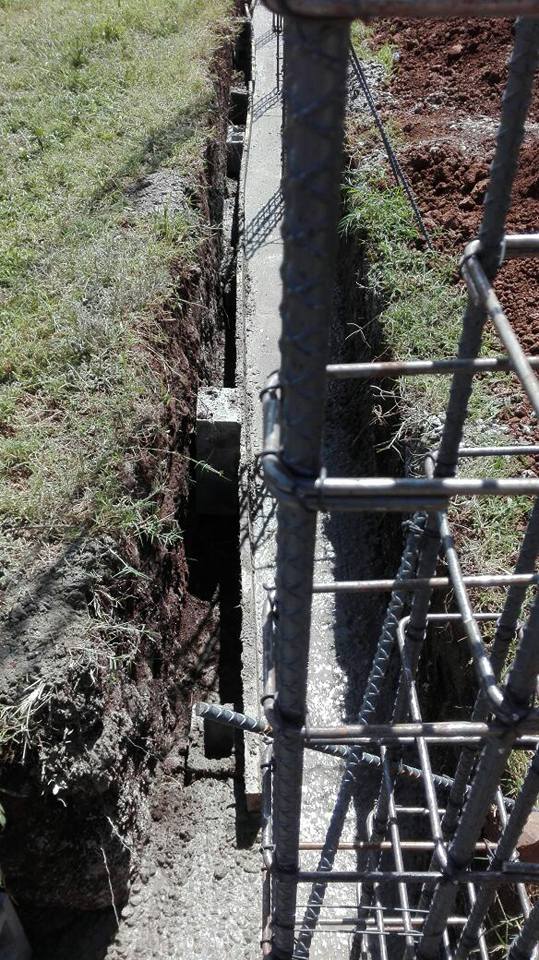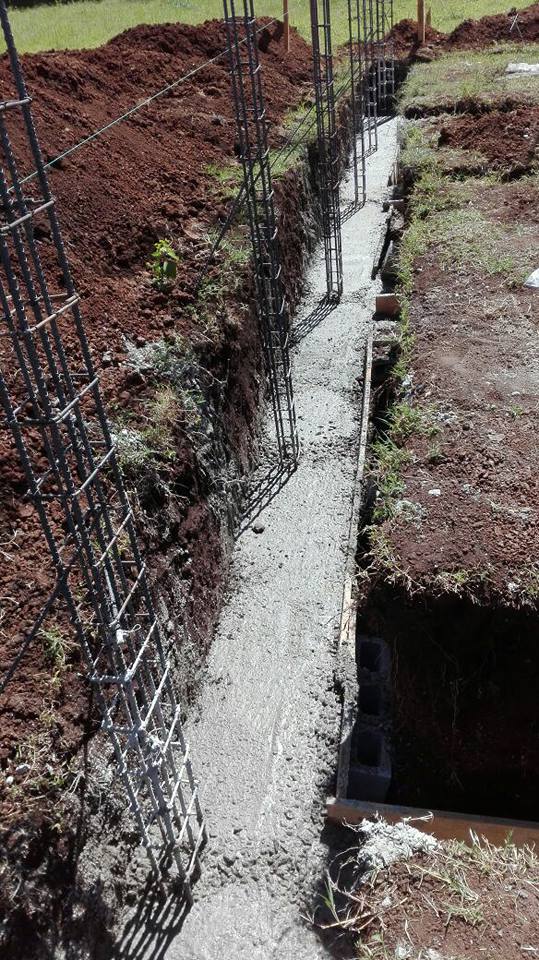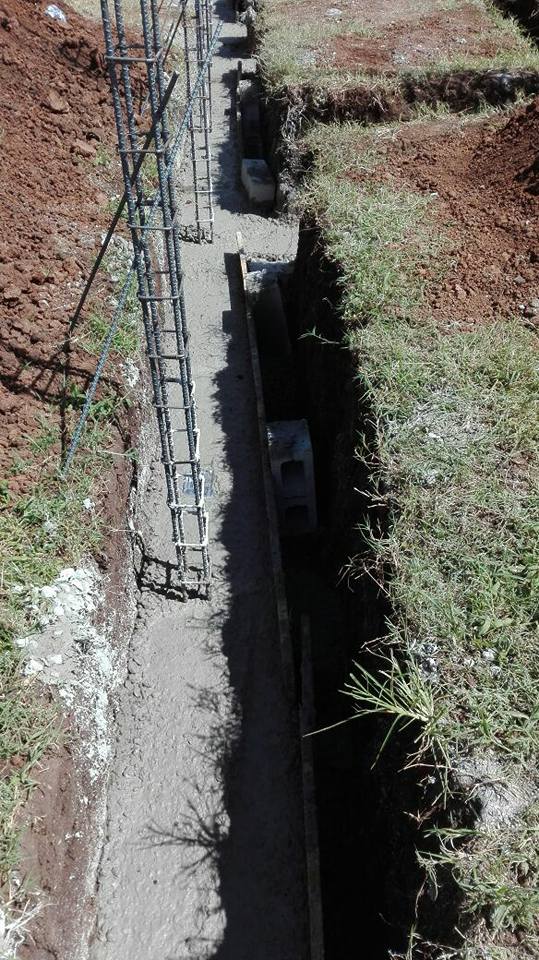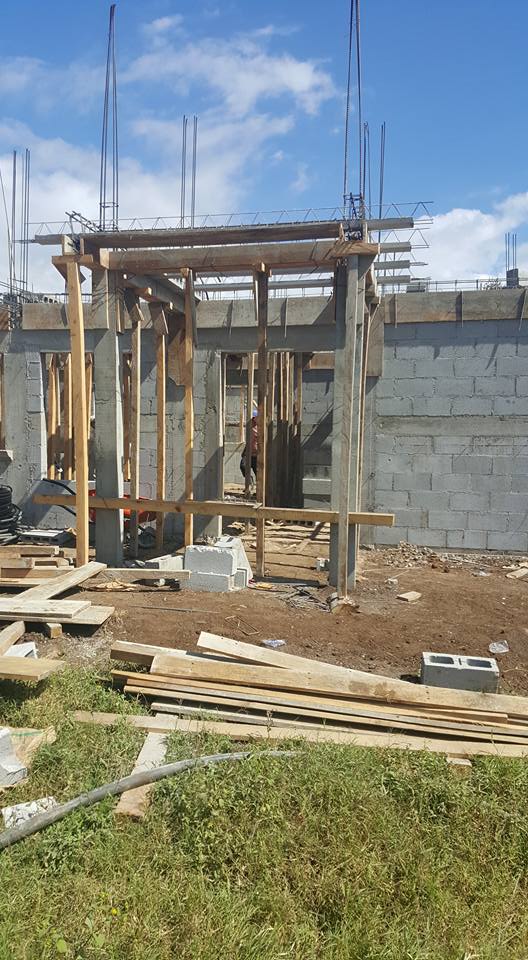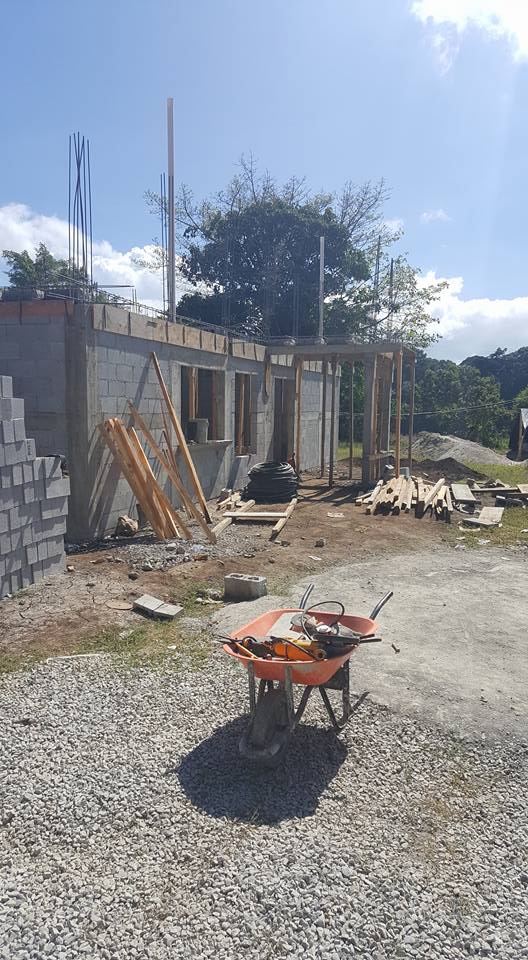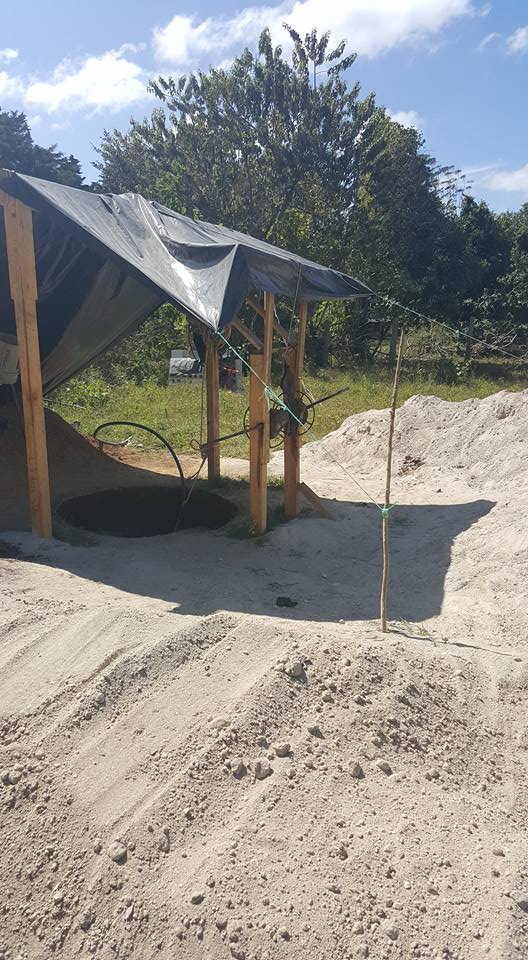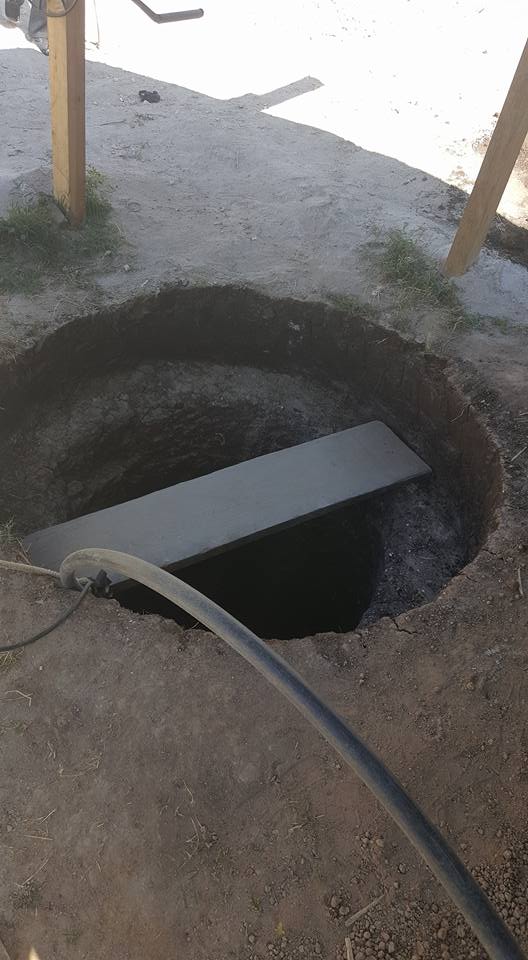Construction Has Begun!
Welcome to Finca las Lechugas! This is the view of the front half of the property from the street. There is an almost equal amount of land behind that row of trees at the back.
This is the view of the front half of the property from that row of trees, facing the tree-lined dirt road north of the property. What a beautiful clean slate on which to start a homestead!
In the beginning, there was only grass and a few trees. Two years ago, my parents, Luis and Beatriz, bought about two acres of land from Beatriz’ cousin who owns a large ranch just outside a small town east of Guatemala’s capital, and they were ready to start building their retirement homestead. This is the reason Mitch and I came to Guatemala with them; to help them build the little farm they always dreamed of having in their golden years. There are lots of things to think about and plan for when building a homestead out of raw land, and we were excited to get started. Only a week or so after arriving in Guatemala, we arranged for a contractor to build a small house on the front half of the property, and after I drew out the basic design for the house and my dad turned it into a digital blueprint, work began the next week in earnest.
Design for Guest House:
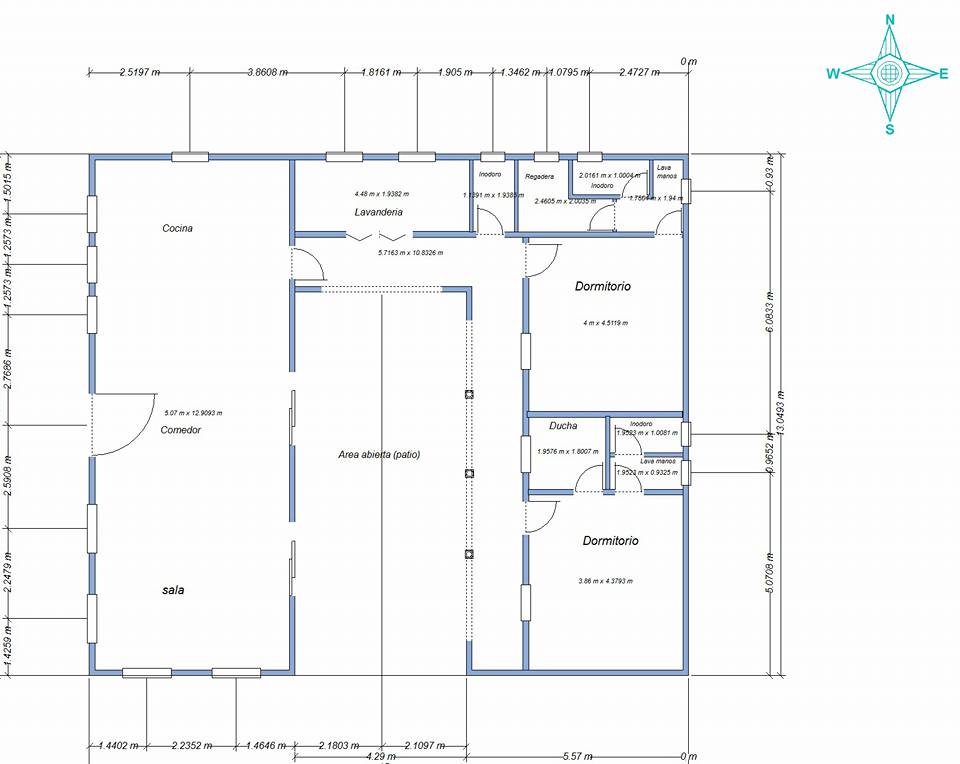
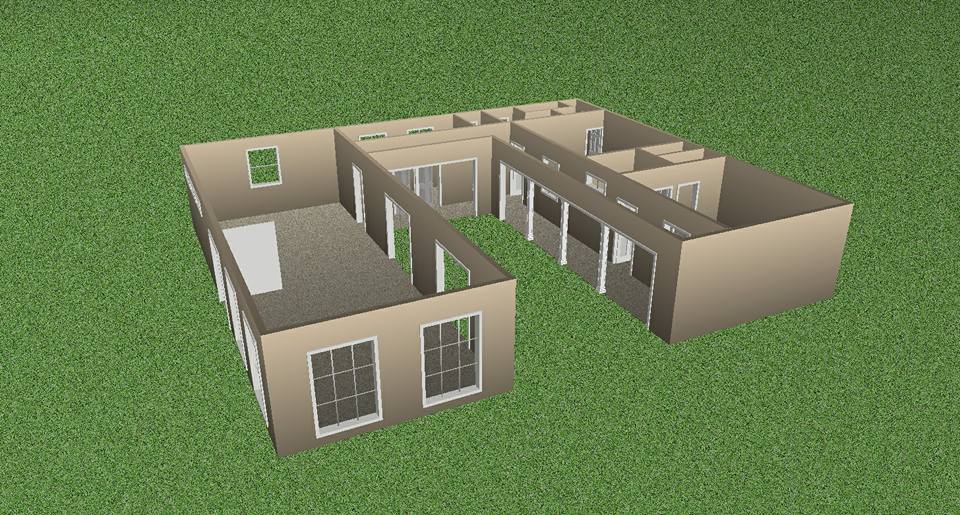
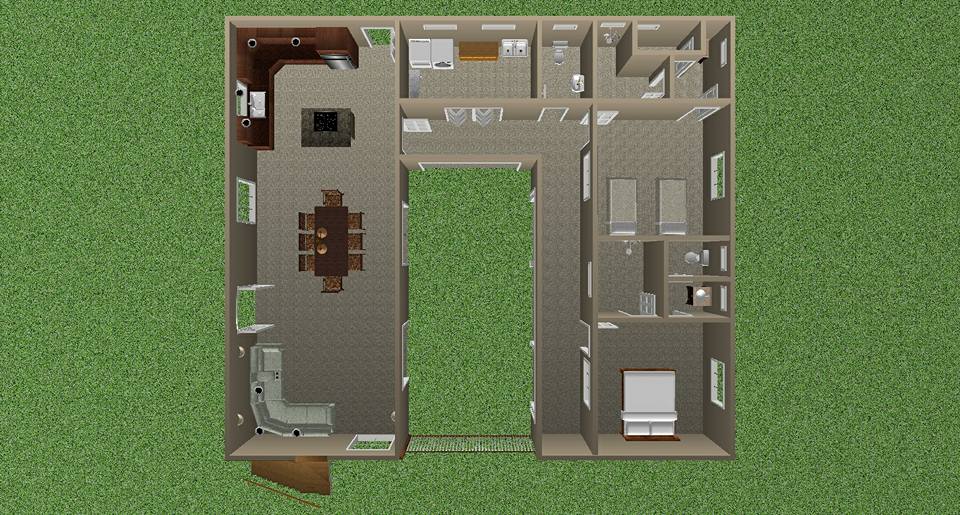
While our ultimate goal is to have a sustainable, resource-saving homestead, we have to make some compromises in order to get things moving quickly. This house, which will eventually be the smaller of two houses on the property, is being built in the usual Guatemalan fashion, out of concrete blocks and rebar. Concrete is sturdy, can withstand most earthquakes (which are common in this part of the world), and doesn’t attract mold in the high humidity of the region like a wood-frame house would. While it is not the most sustainable building material, it is readily available, easy to work with, and proven to work. And boy, does this contractor and his family of coworkers (really, his whole team is made up of family) know how to build quickly! They have been working on the house for about seven weeks, and they already finished assembling the walls and started on the roof! What’s so amazing about the way they are doing the construction is that they haven’t used any big machinery. The foundation trenches were dug out with hand tools, the concrete blocks cut with handheld power tools, and the walls built by hand. Even the rebar framing structures were cut and assembled by hand, using only hand tools.
Laying the Foundation:
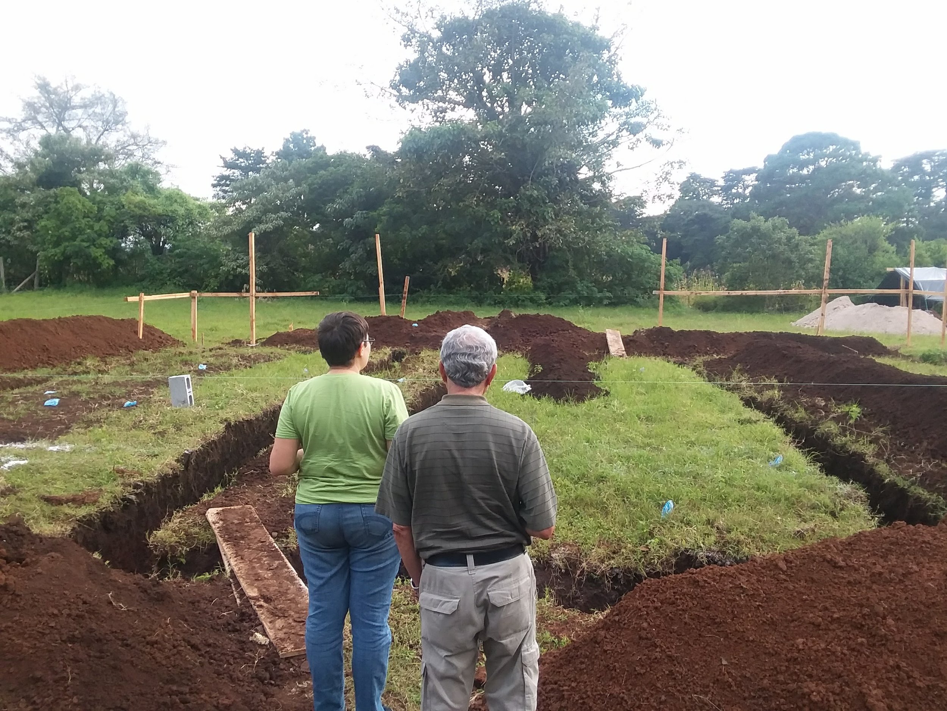
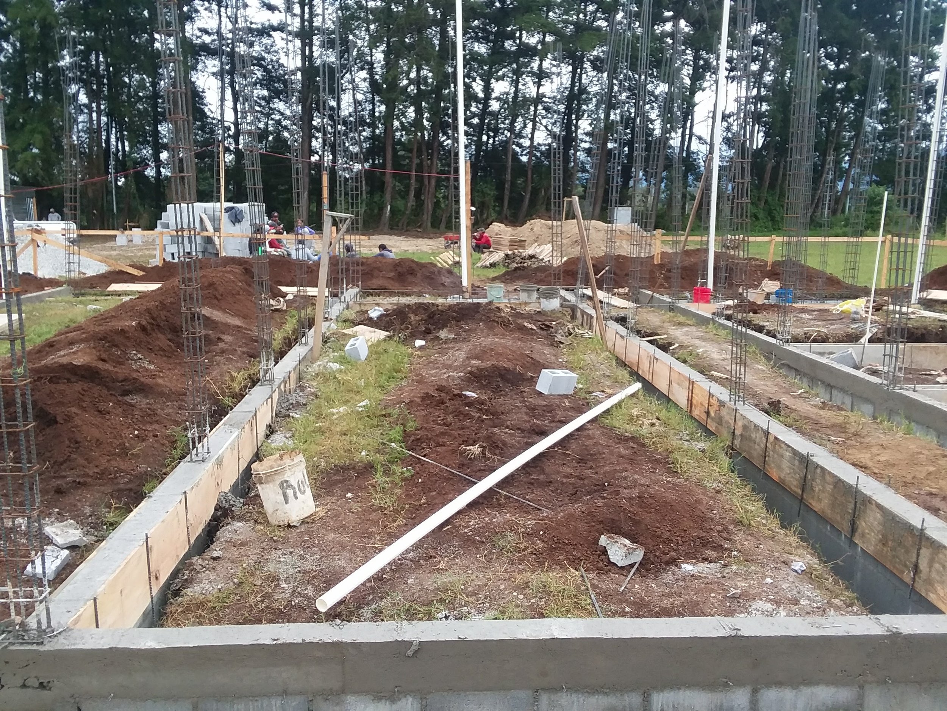
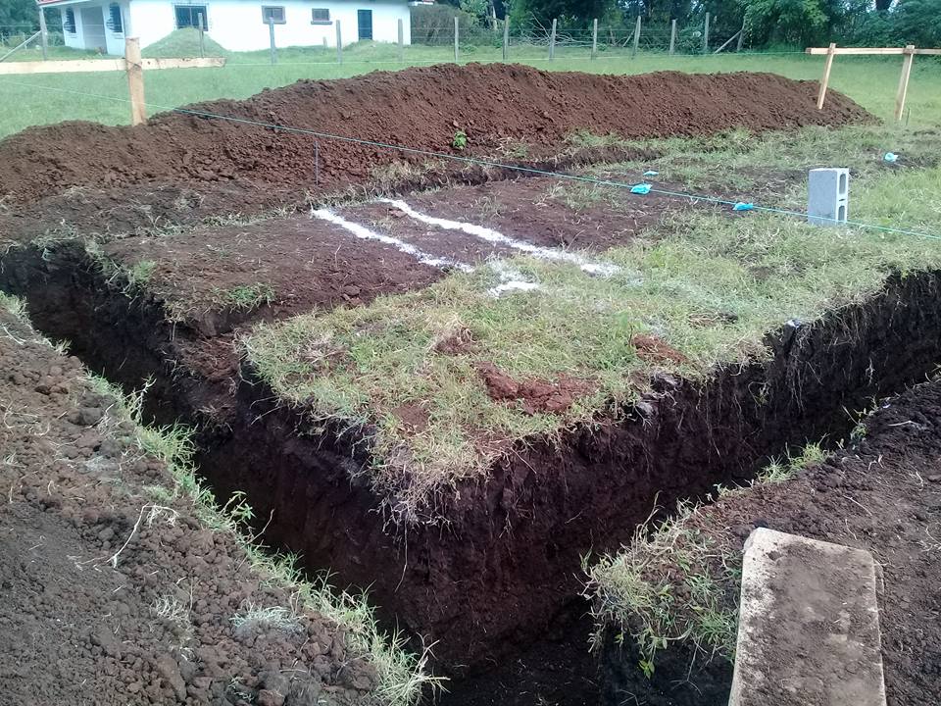
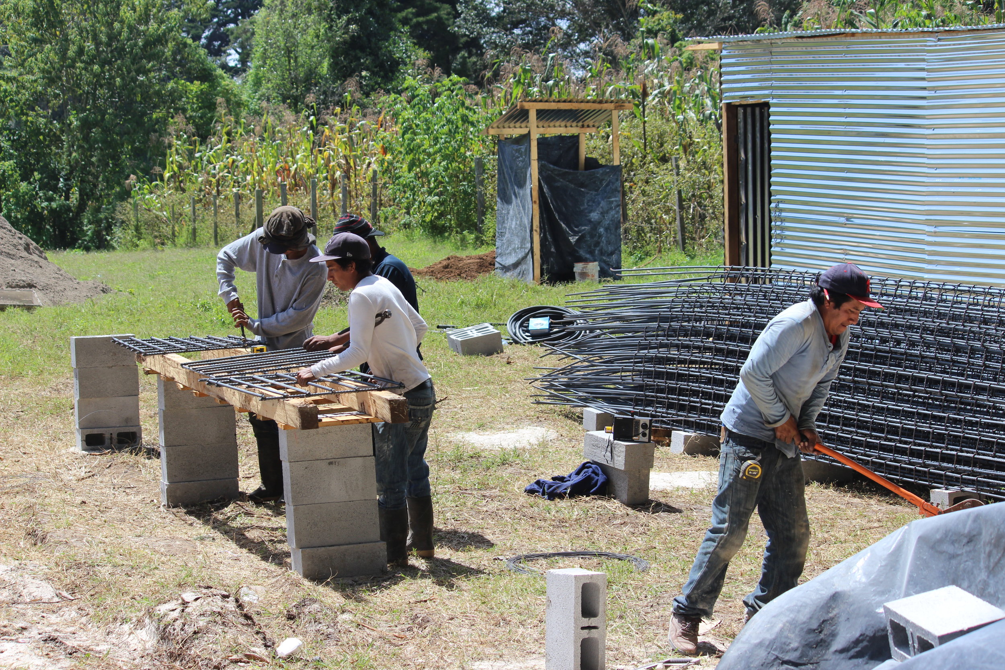
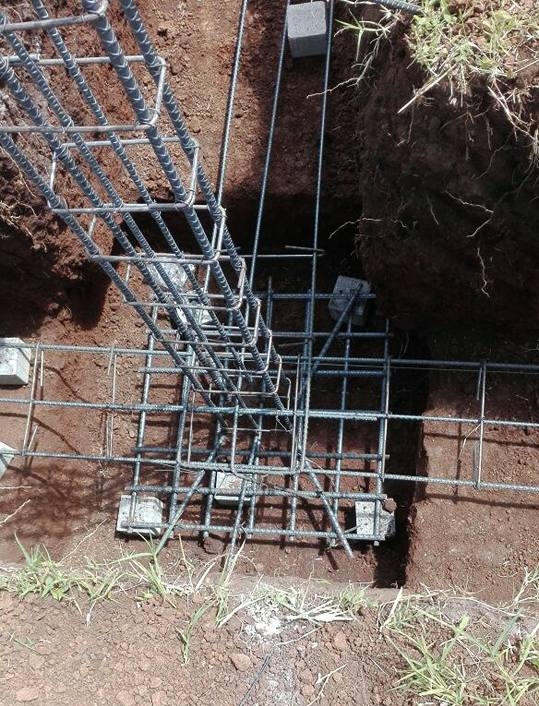
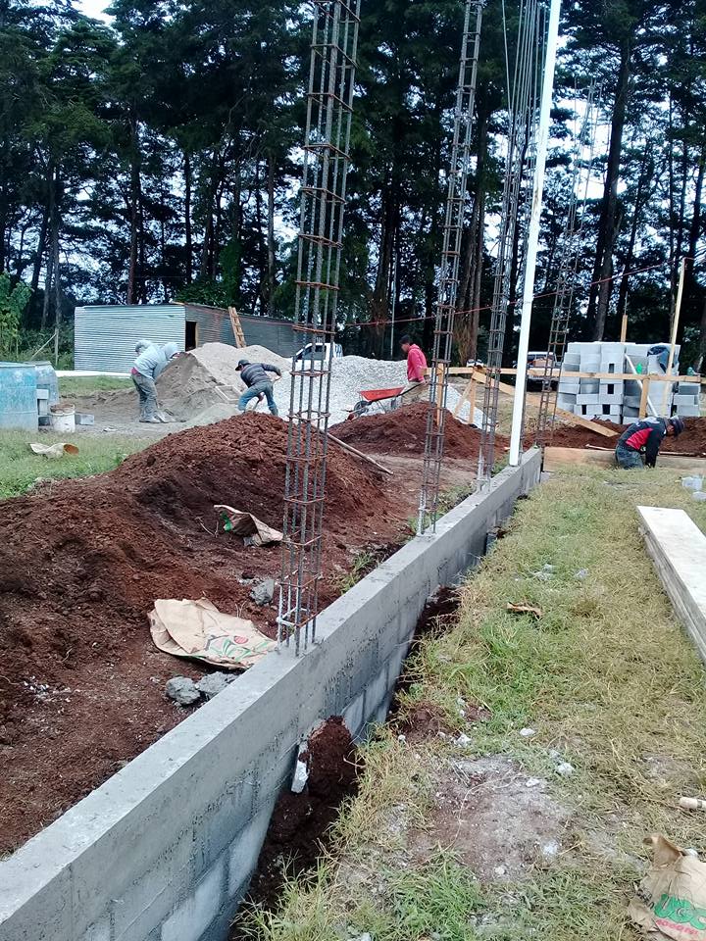
Building the Walls:
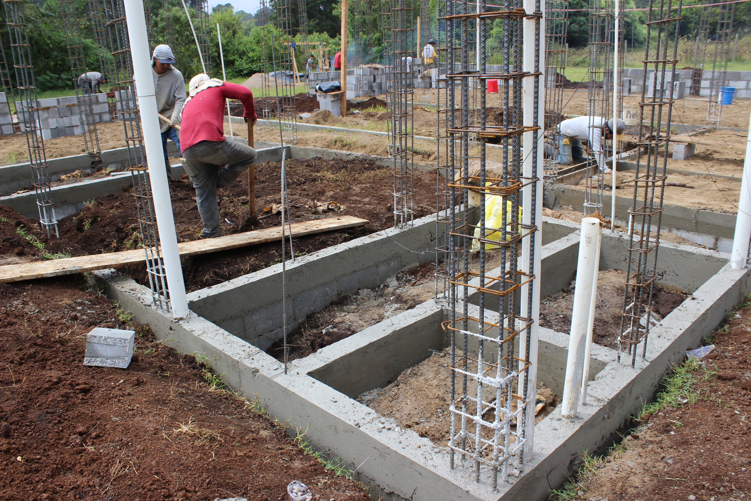
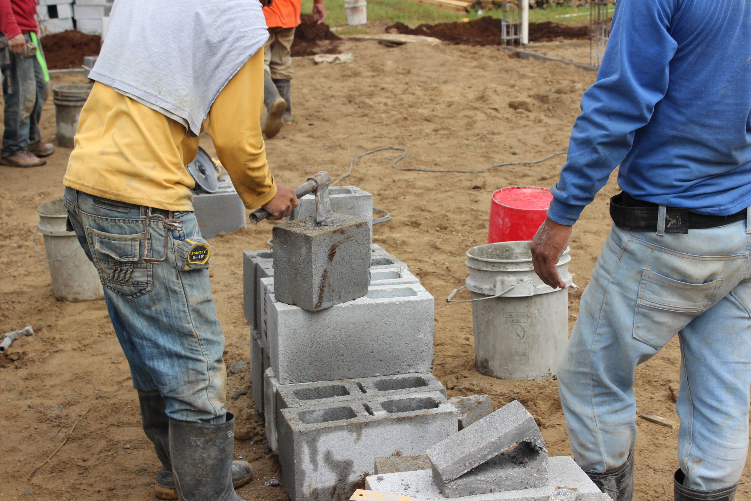
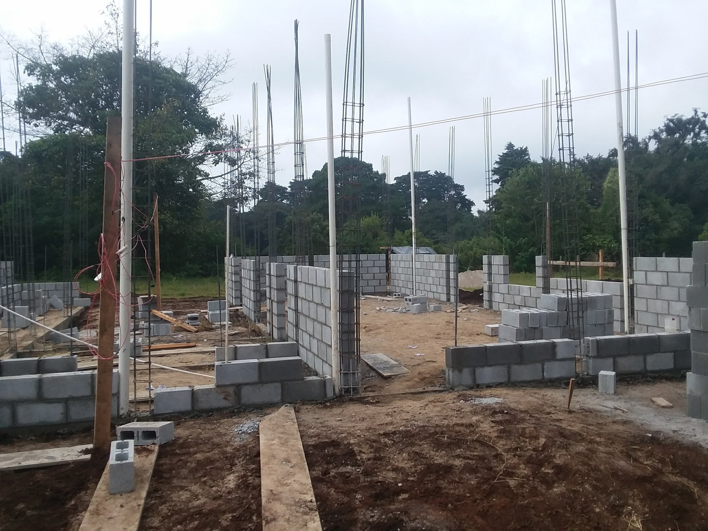
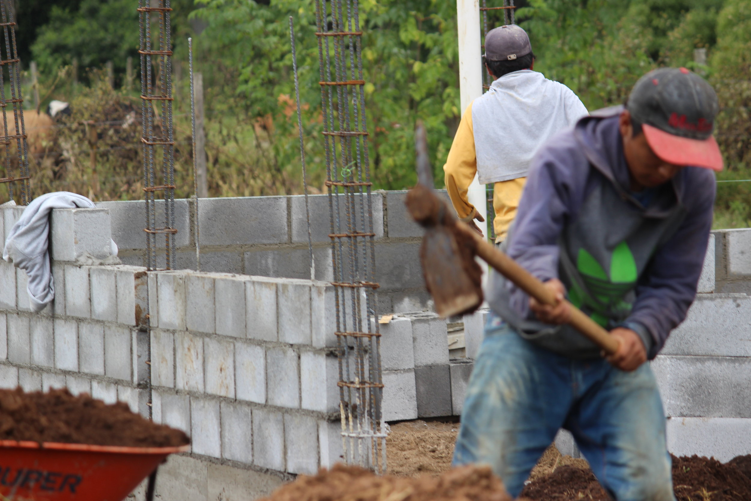
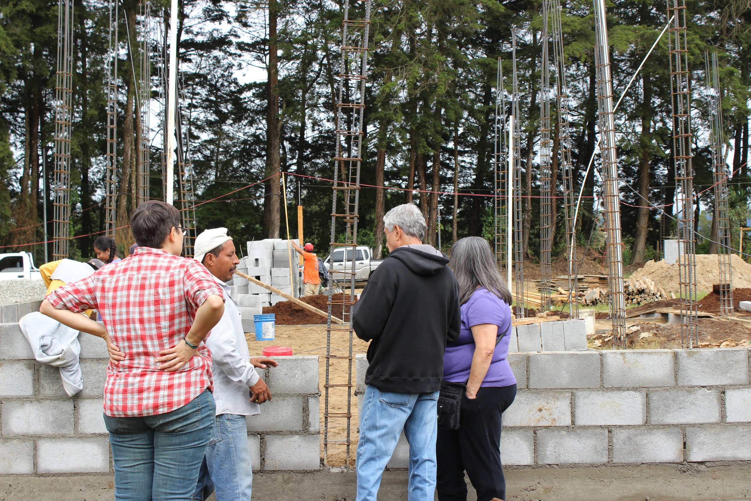
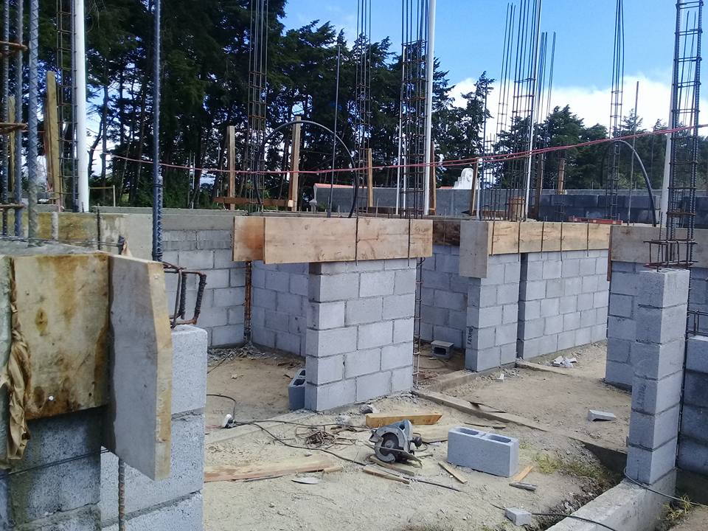
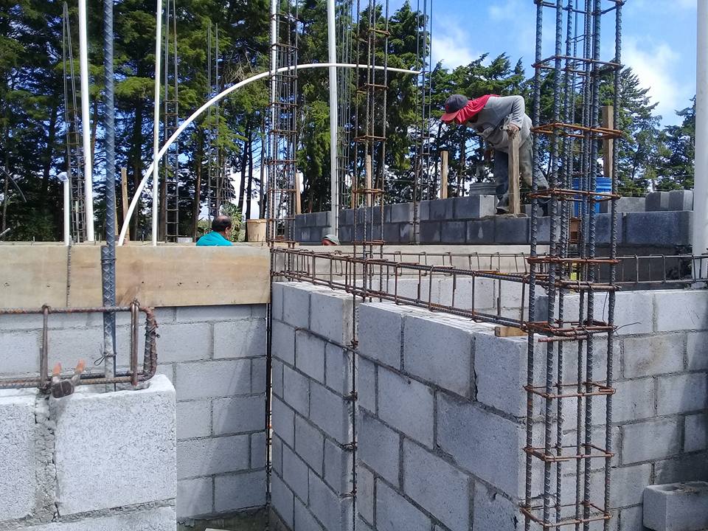
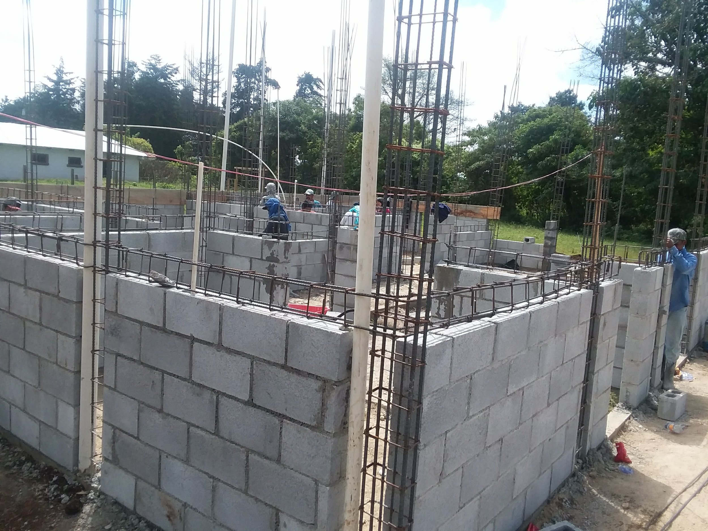
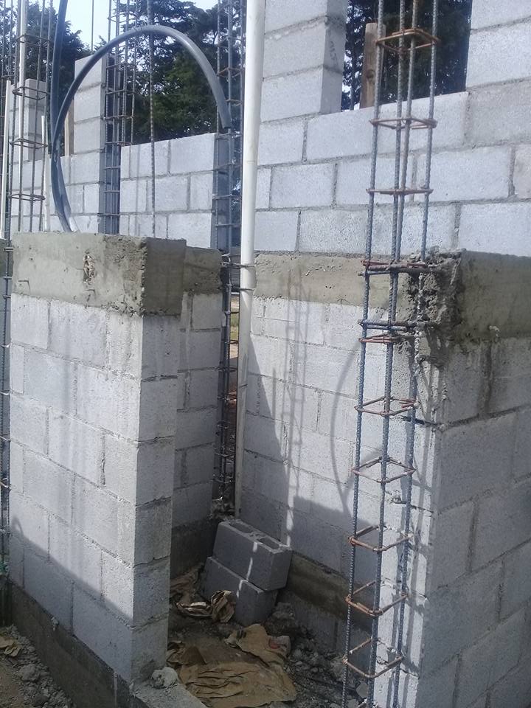
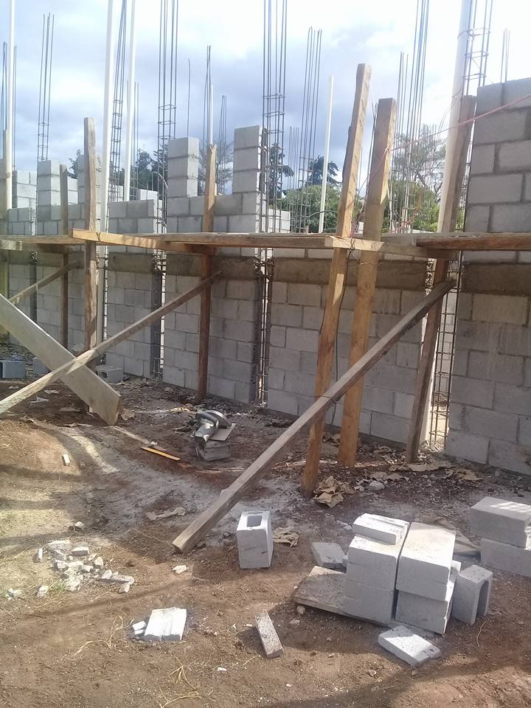
Starting on the Roof:
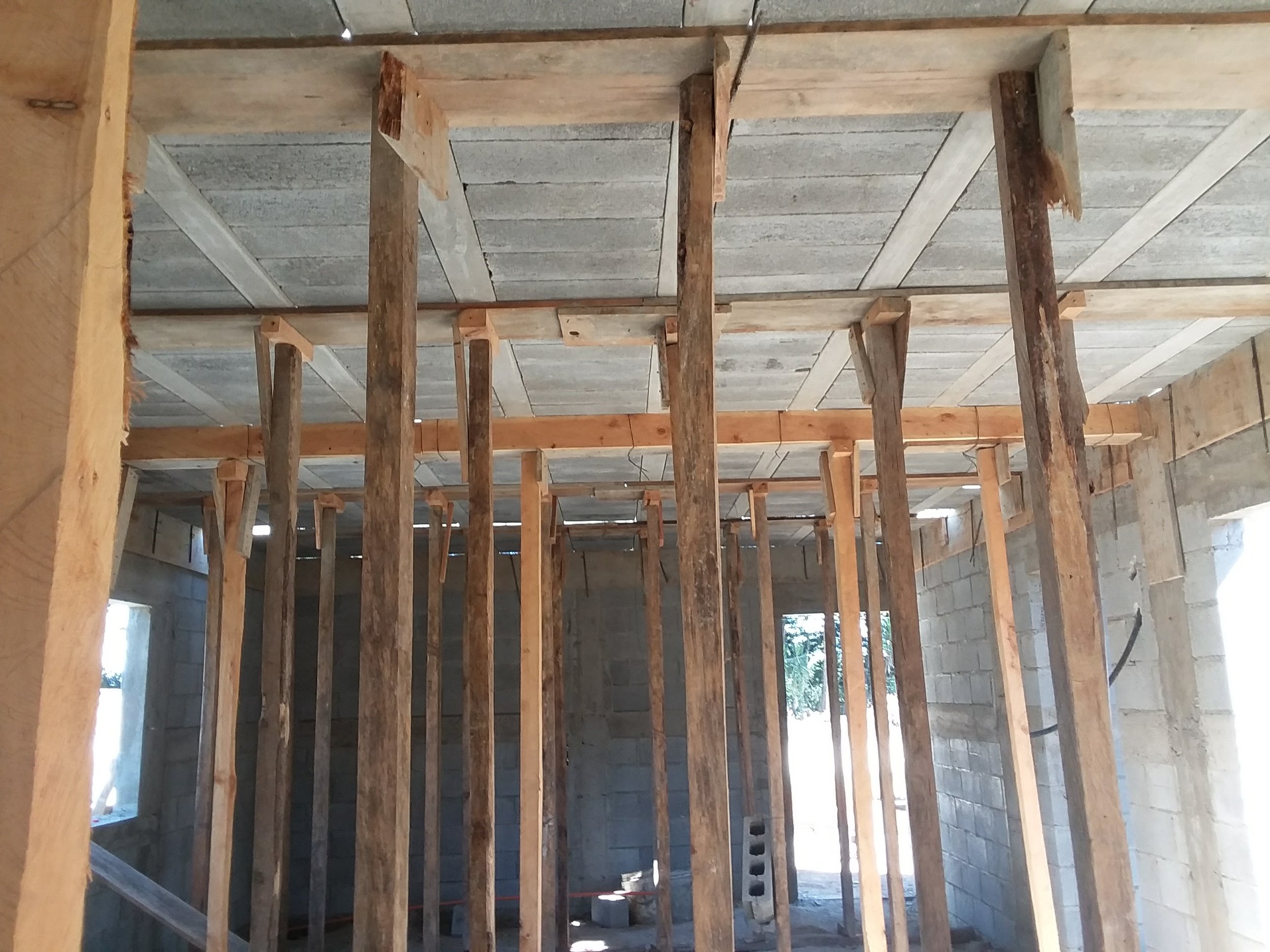
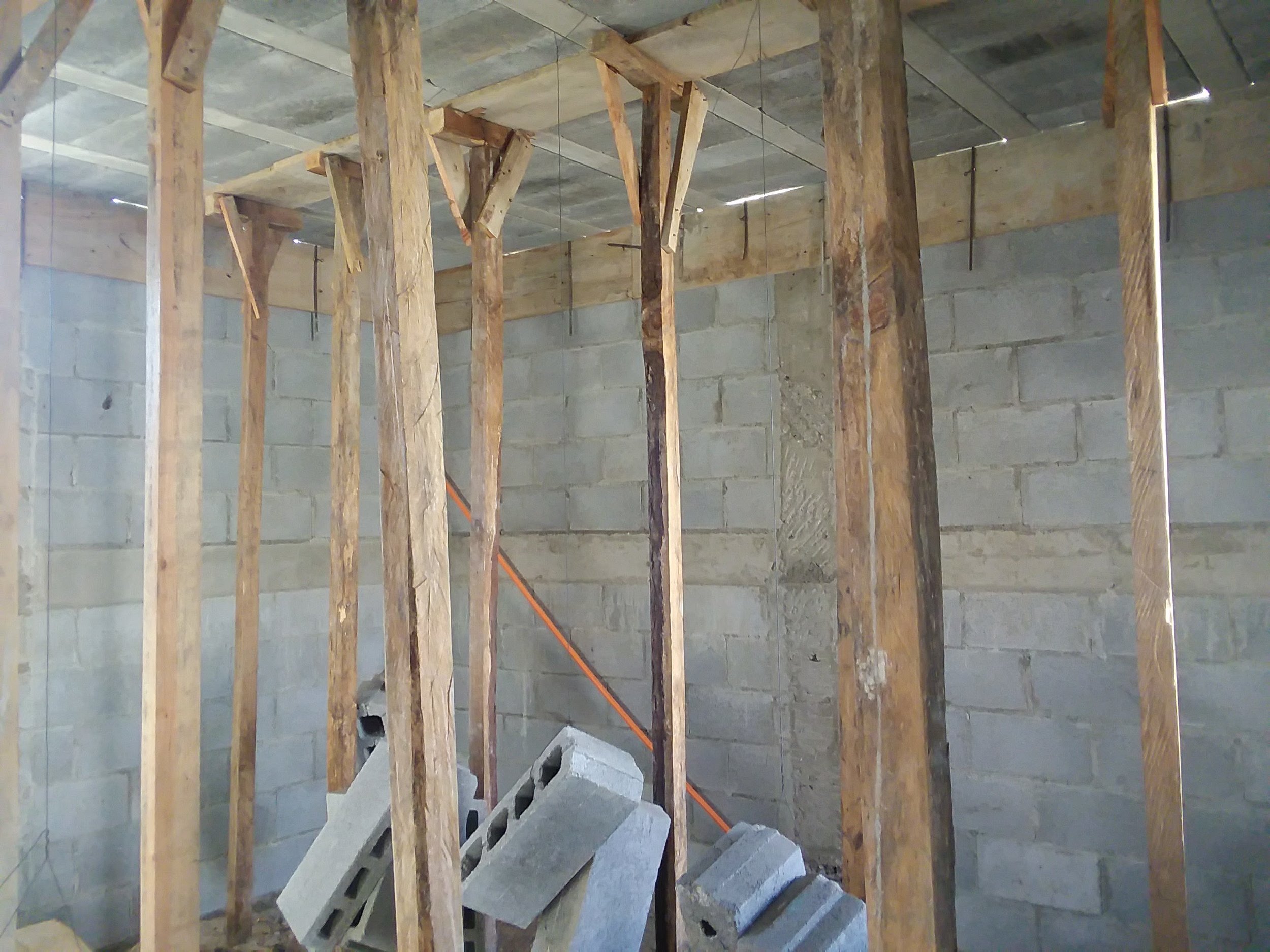
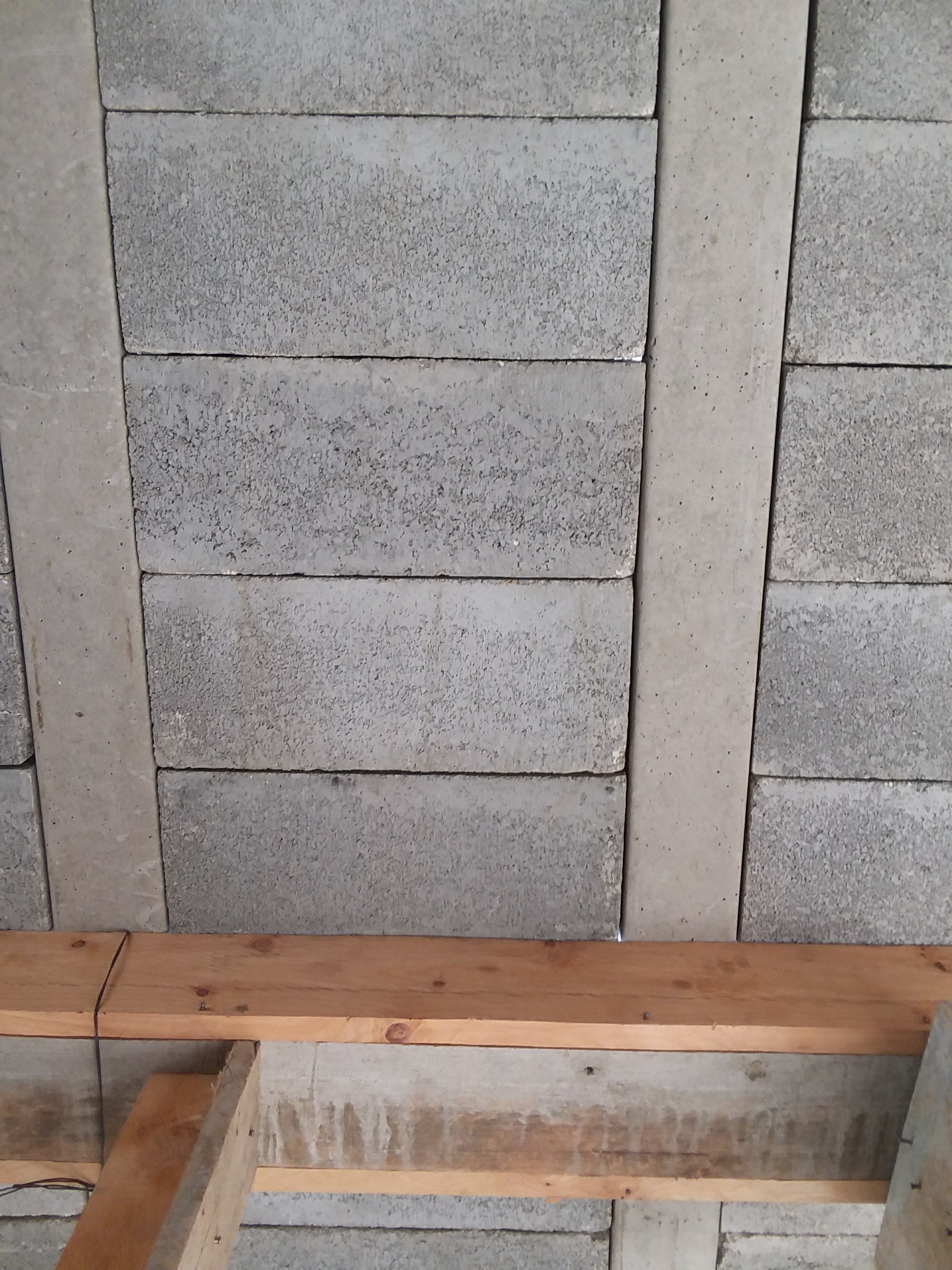
While the house is under construction, my parents have hired someone else to dig the property’s water well. It was interesting to see someone come to the property to find water using the centuries’ old tradition of water dowsing. His only tools were two copper rods, which he held loosely in each hand while walking the property until they crossed, indicating a water source underneath. His team of workers dug down by hand to a depth of 32 meters (105 feet), where they found a clean source of water. The well is only a little over a meter wide, and it was amazing to see these men go down into it and bring up soil one bucket at a time!
Digging a Well:
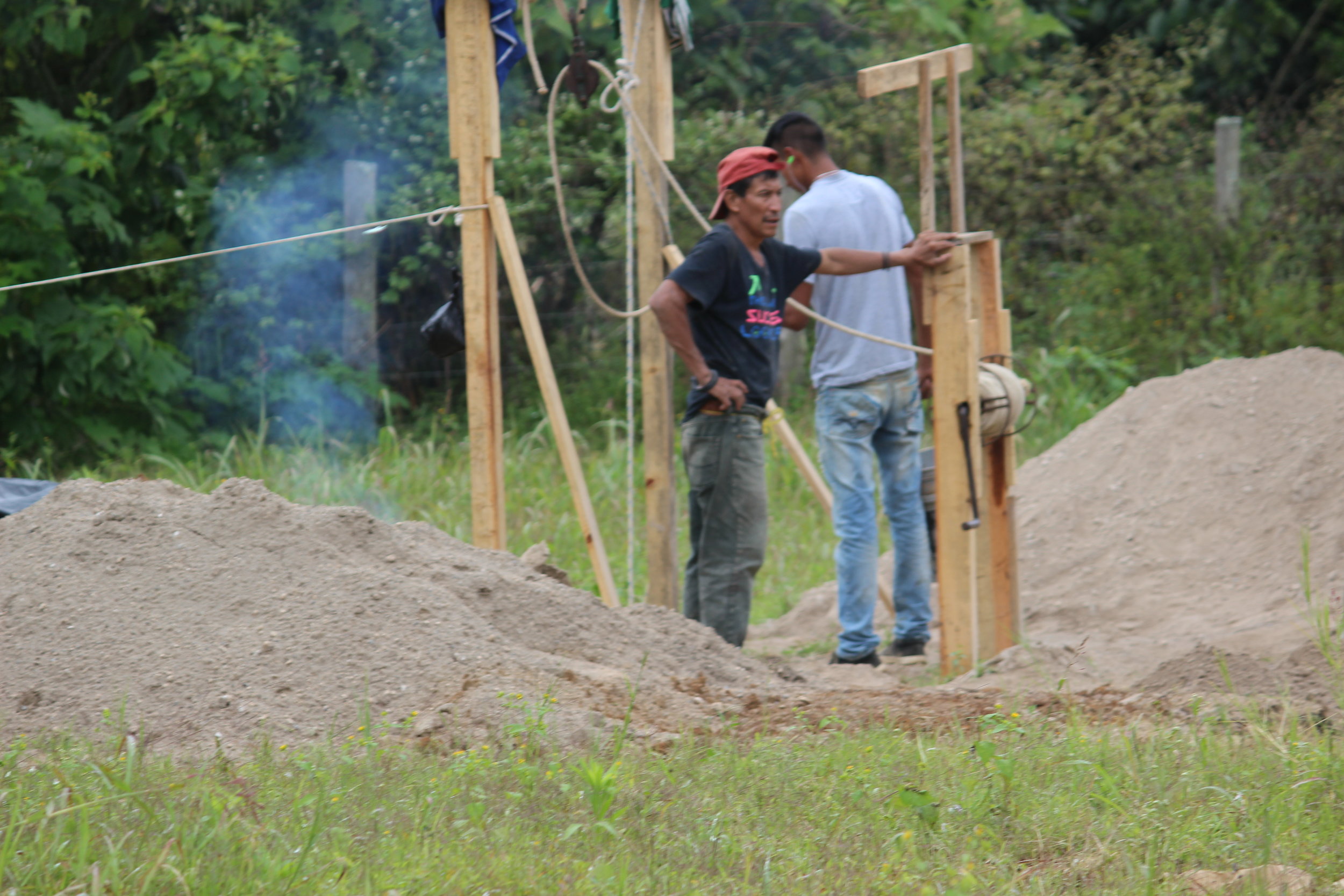
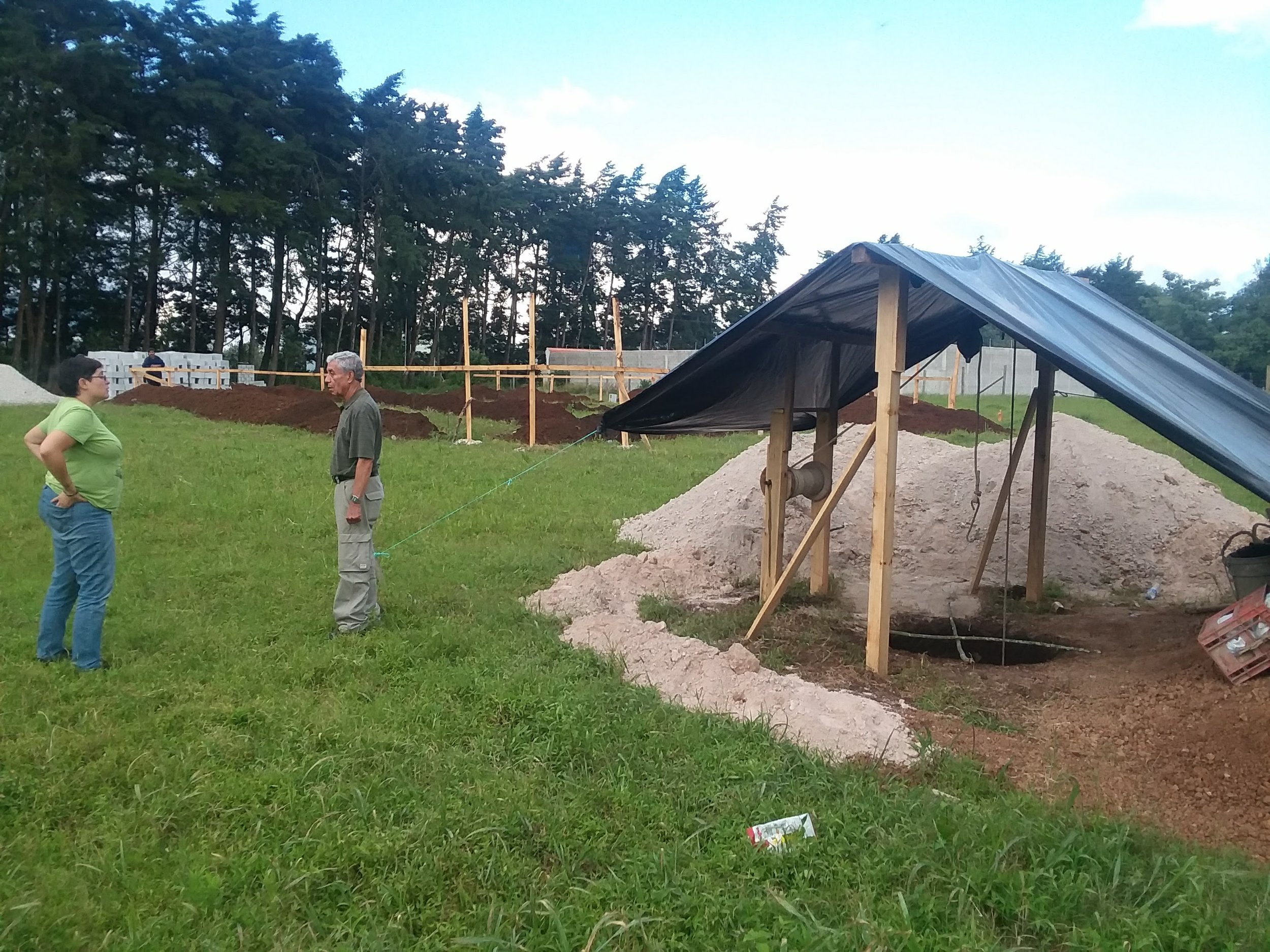
While the contractor and his family work on the house, I have been working with Mitch on the design for the farm around the house. My parents are waiting to work on the back half of the property, which is on a bit of a slope and will need a bit more work before we can build on it. It will eventually be the location for the big house, and likely be terraced to allow for walking paths, flower gardens, and some fruit trees, and will be the rest and relaxation spot on the property. The front half of the property, which we are currently working on, will be the food-growing and animal-raising space, as it is mostly flat and more sunny than the back half of the property. The middle of the property has a strip of trees and local plants growing wild, and while we plan to keep it as a wild space for animals and insects, we will likely trim it back a little bit occasionally so that it does not encroach on our developed gardens.
It’s amazing to see how fast construction is going, and we are getting anxious to break ground on the gardens. We will explain our homestead design in detail in our next post!
~ Andrea




